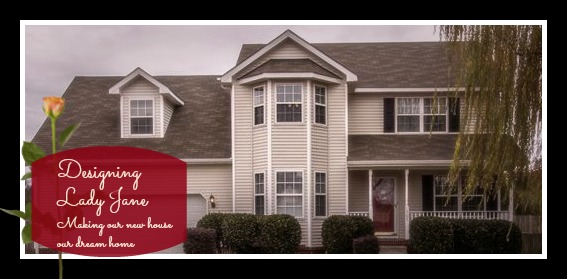I still have not found the charger for my camera, so these pictures are of only a couple taken with my daughters Iphone.
A couple owned the house before us, the husband worked in cabinetry. He made the cabinets in the kitchen and elsewhere. He also put in some custom shelves around the fireplace. They were not what you would expect to see built around a fireplace, though. They were large and looked like they were built to hold backpacks, such as you would see in a kindergarten class. They took up a lot of the space in the room, and made it look like the room had been used as a preschool. (I don't know that it hadn't.)
This picture off the real estate listing shows the living room with the shelves in. The first week we were there we tore those down (not an easy task) and repainted the walls. We tried to match the previous wall color as closely as possible, since we did like the color they had. When they built the shelves, instead of putting a back on them, they painted the wall behind it white. Since we did not find the exact color, we wound up painting the entire room.
This picture also shows the room in a much better light, as they obviously had a nicer camera. One with a wide-angle lens, which makes the room look huge. It also gives an idea of the challenge we had to arrange the furniture around the fireplace - somewhat obscured by the loveseat here - and furnish the front portion of the room without it looking cut off. Unfortunately I don't have a picture of the room from the same angle.
This is a shot taken of the front area of the living room. You can see the dining room behind the staircase. I will cover that in my next post.
Still more work to do, but we are feeling pretty happy with our downstairs. The upstairs is currently mid-painting, putting a purple on the one daughter's room and a light green in the other daughter's room. Our master bedroom and bonus room needs furniture and lots of organization. We still have boxes to be unpacked, but right now a lot of the displacement comes from the painting projects and that need of more furniture. Home wasn't built in a day, right?
Jane



